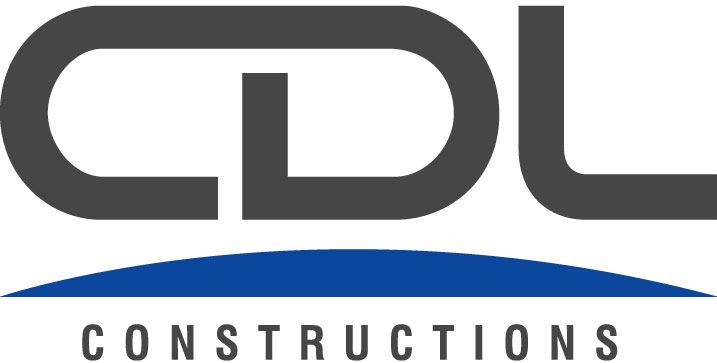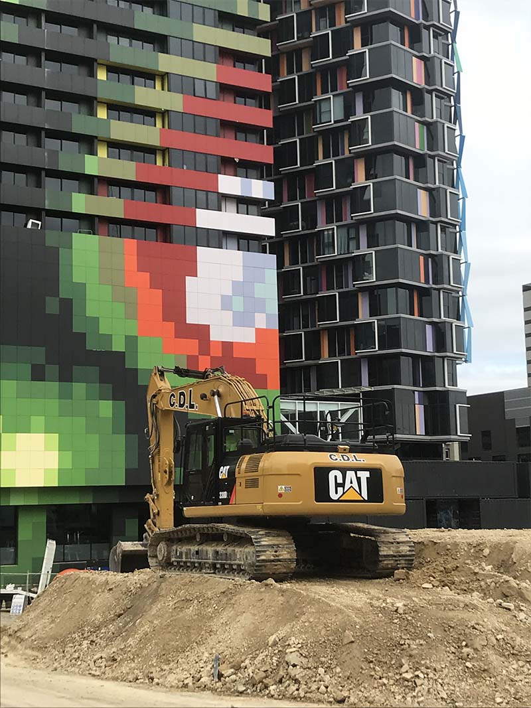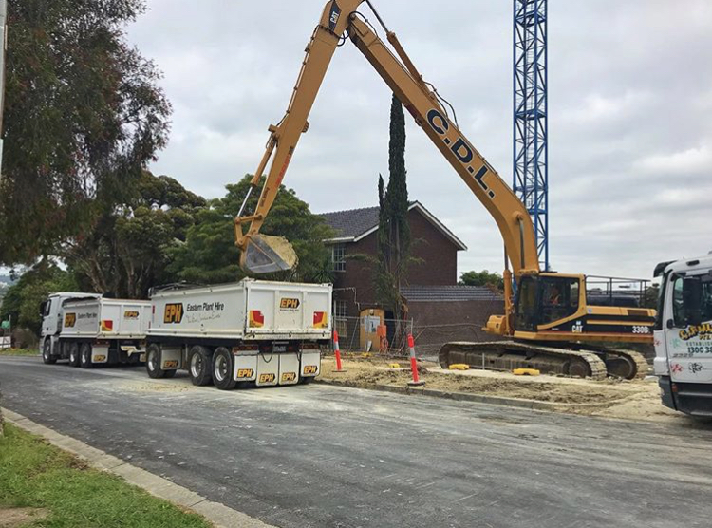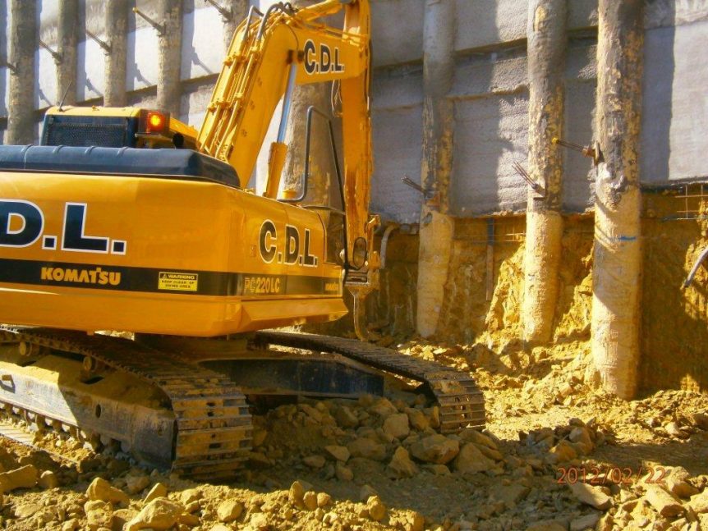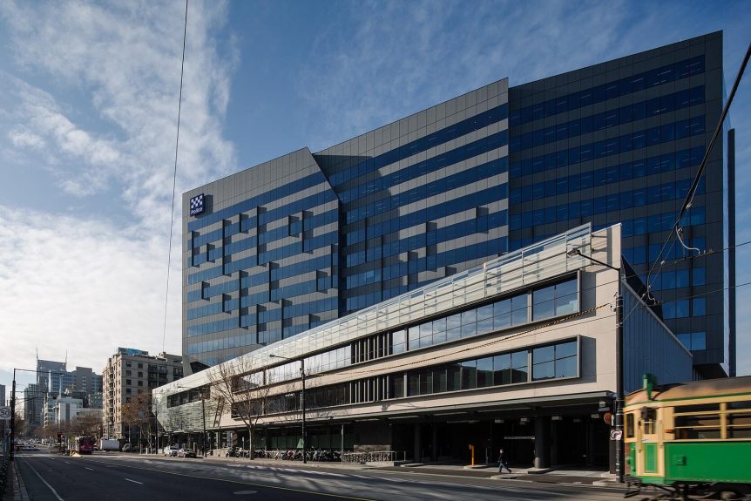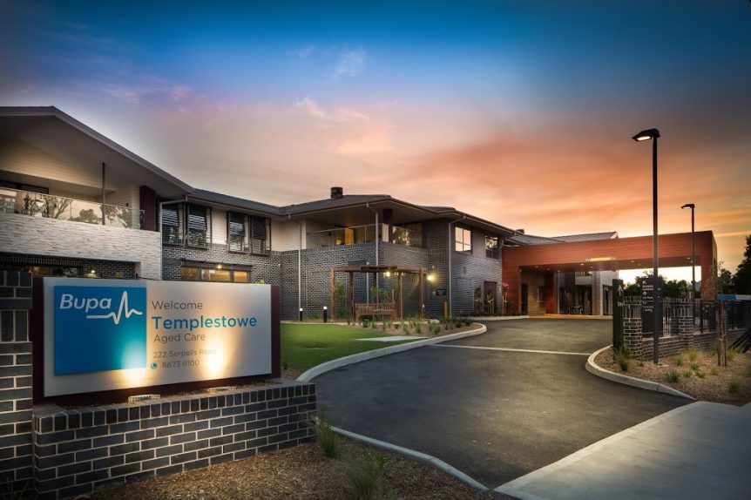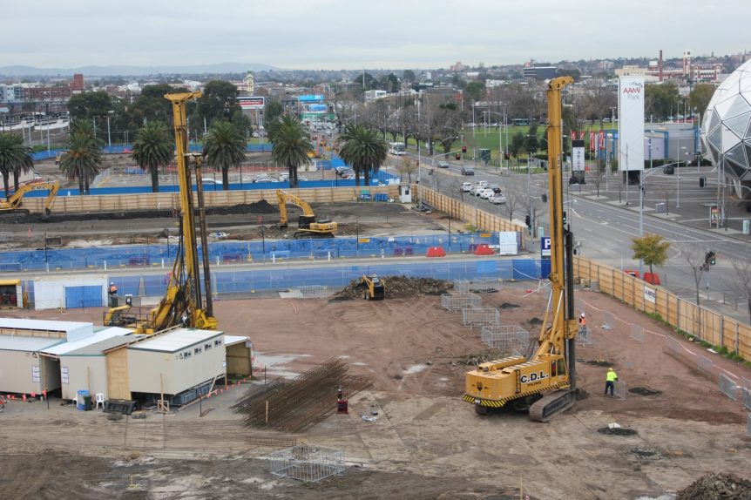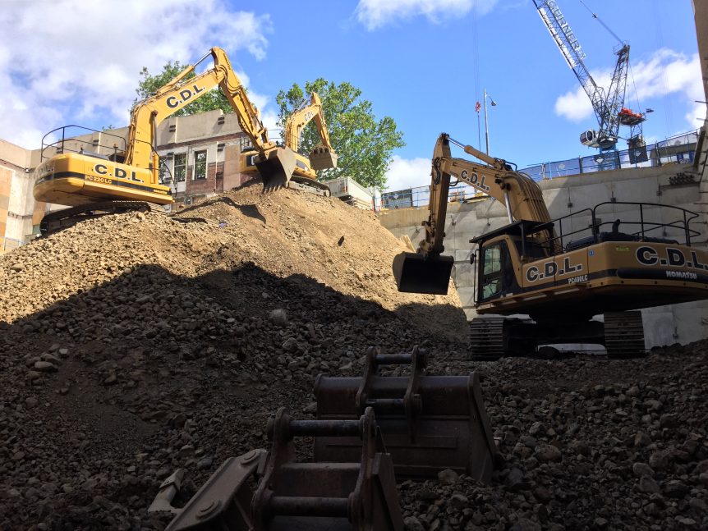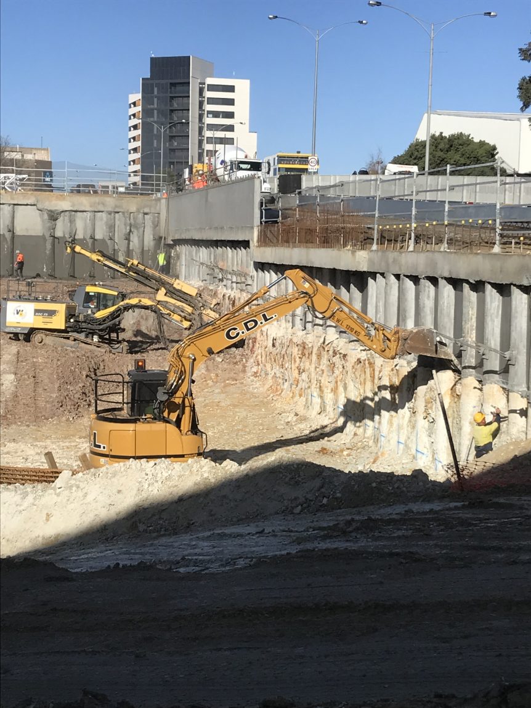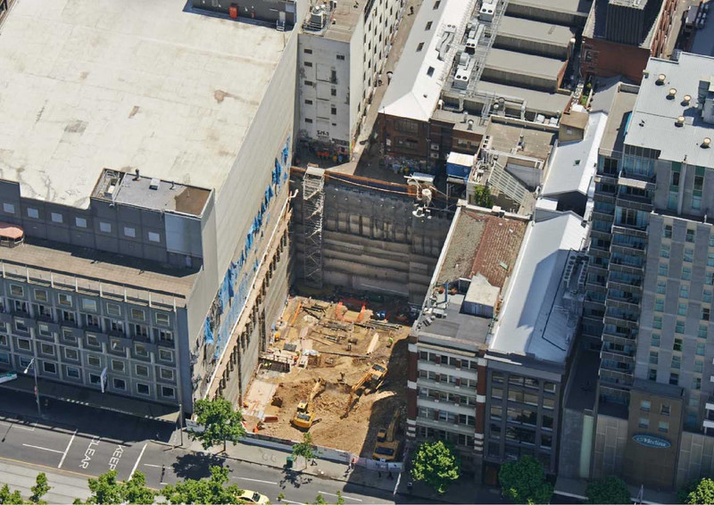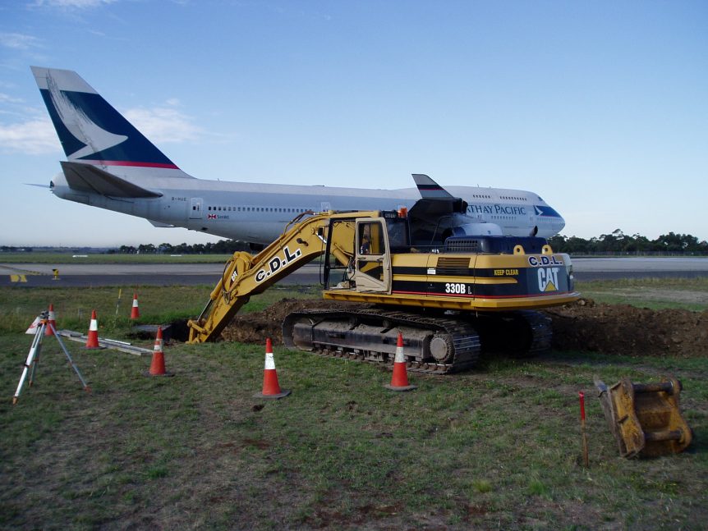Project Type: Apartments Location:402-408 Burwood Highway, Wantirna Description of Works:Retention system-piling, piled foundation, basement excavation, anchors, shotcrete & footings. Client:Crema Constructions Pty Ltd
Blue Cross Livingstone Gardens – Stage 1
Project Type:Residential Aged Care Location:39 Livingstone Road, Vermont South Description of Works:Site remediation, retention system-piling, basement excavation, anchors, shotcrete, detail excavation & backfilling. Client:Hacer Group Pty Ltd
Warringal Private Hospital
Project Type:Hospital Location:216 Burgundy Street, Heidelberg Description of Works:Site remediation, retention system-piling, basement excavation, anchors and shotcrete. Client:Built Holdings Pty Ltd
City West Police Complex
Project Type:Government – Police Location:Spencer & LaTrobe Streets. Melbourne Description of Works:Major demolition, basement excavation, retention system- piles, anchors, shotcrete; piled foundations and footings Client:Baulderstone Pty Ltd
BUPA Aged Care Facility
Project Type:Residential Aged Care Location:222-228 Serpells Road, Templestowe Description of Works:Site remediation, basement excavation, retention system- piles, anchors, shotcrete & footings. Client:BUPA
Melbourne Park Eastern Plaza
Project Type:Sports Facility Location:Olympic Boulevard, Melbourne Description of Works:Excavation, site remediation, road & carpark construction and bored piles Client:Watpac (VIC) Pty Ltd
132 – 172 Smith Street, Collingwood
Project Type: Mixed use – retail, apartments Location: Smith Street, Collingwood Description of Works:Early works contract direct to developerLarge mixed use retail / commercial / residential project6500m2 site150 no. bored retention piles44000 m3 of excavation280 temporary anchors and 2000m2 of shotcrete wall Client: Banco Group / Merbo Project Management
Box Hill Hospital Redevelopment
Project Type:Hospital Location: Arnold Street, Box Hill Description of Works: Site area 12000m2 Bulk excavation for basement and forecourt 90,000m3 Bored retention piles approx.. 300 no. to depths exceeding 19m Temporary ground anchors 350 no. Shotcrete wall 3000m2 Footings – pad footings for columns and core raft footings 2800m3 Service tunnels, initial pavements Client:Baulderstone Constructions
108 Flinders Street, Melbourne
Project Type: Mixed use – retail, apartments Location: 108 Flinders Street, Melbourne Description of Works: Site area 1400m2 Bulk excavation for basement 18,500m3 Bored retention piles 90 no. Temporary ground anchors and rock nails 400 no. Shotcrete wall 2200m2 Hybrid retention scheme with conventional retention piles & anchors; rock nails and shotcrete at lower levels Challenges included tight site, deep …
Melbourne Airport
Project Type: Airport Runway Works Location: Tullamarine Airport, Melbourne Description of Works: The project, headed by the John Holland group, was awarded the Australian Construction Achievement Award. The project, completed in 29 days, involved widening the main north-south runway of the Melbourne Airport by 7.5m on each side to ensure Melbourne could accommodate the huge wing span of the A380 …
